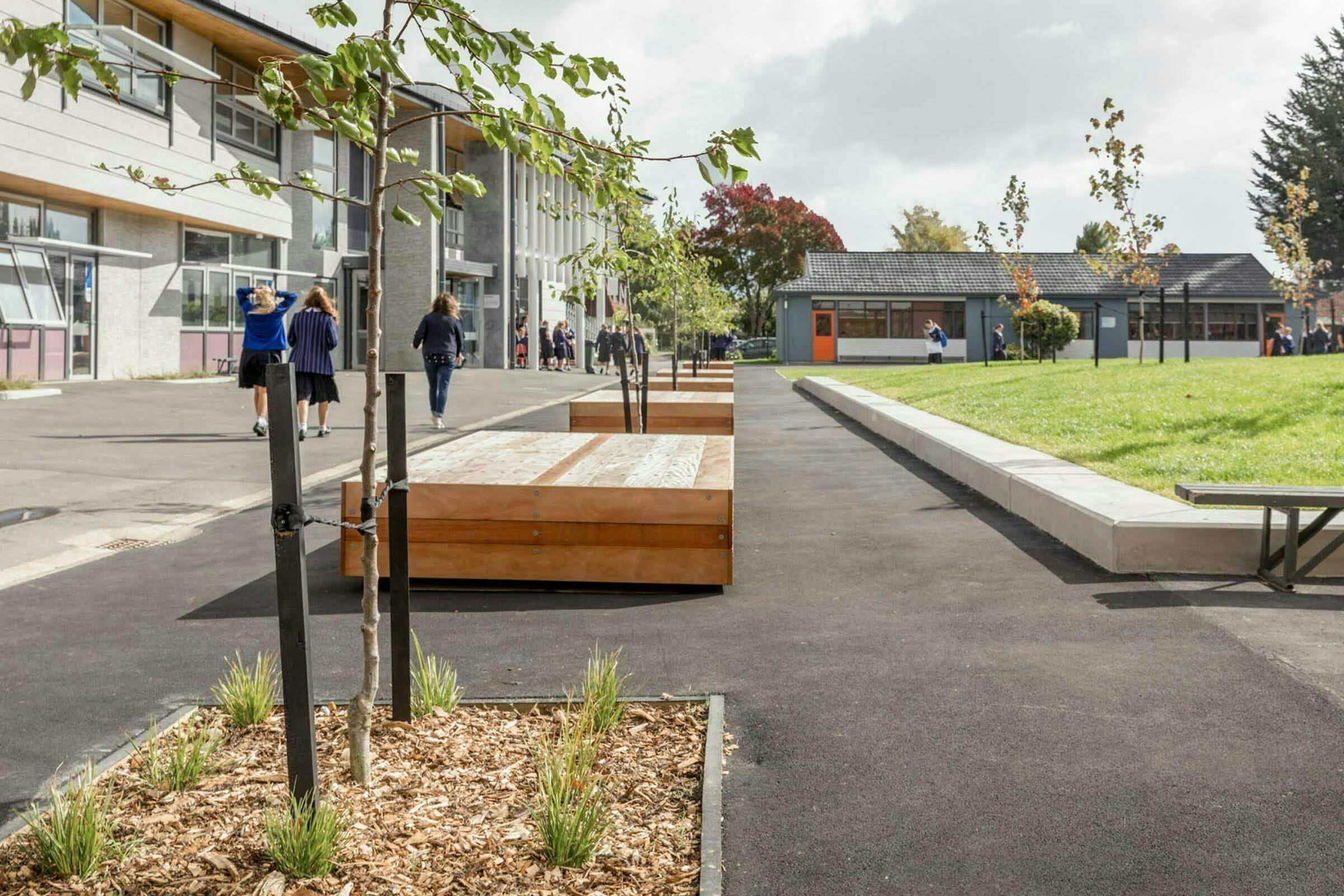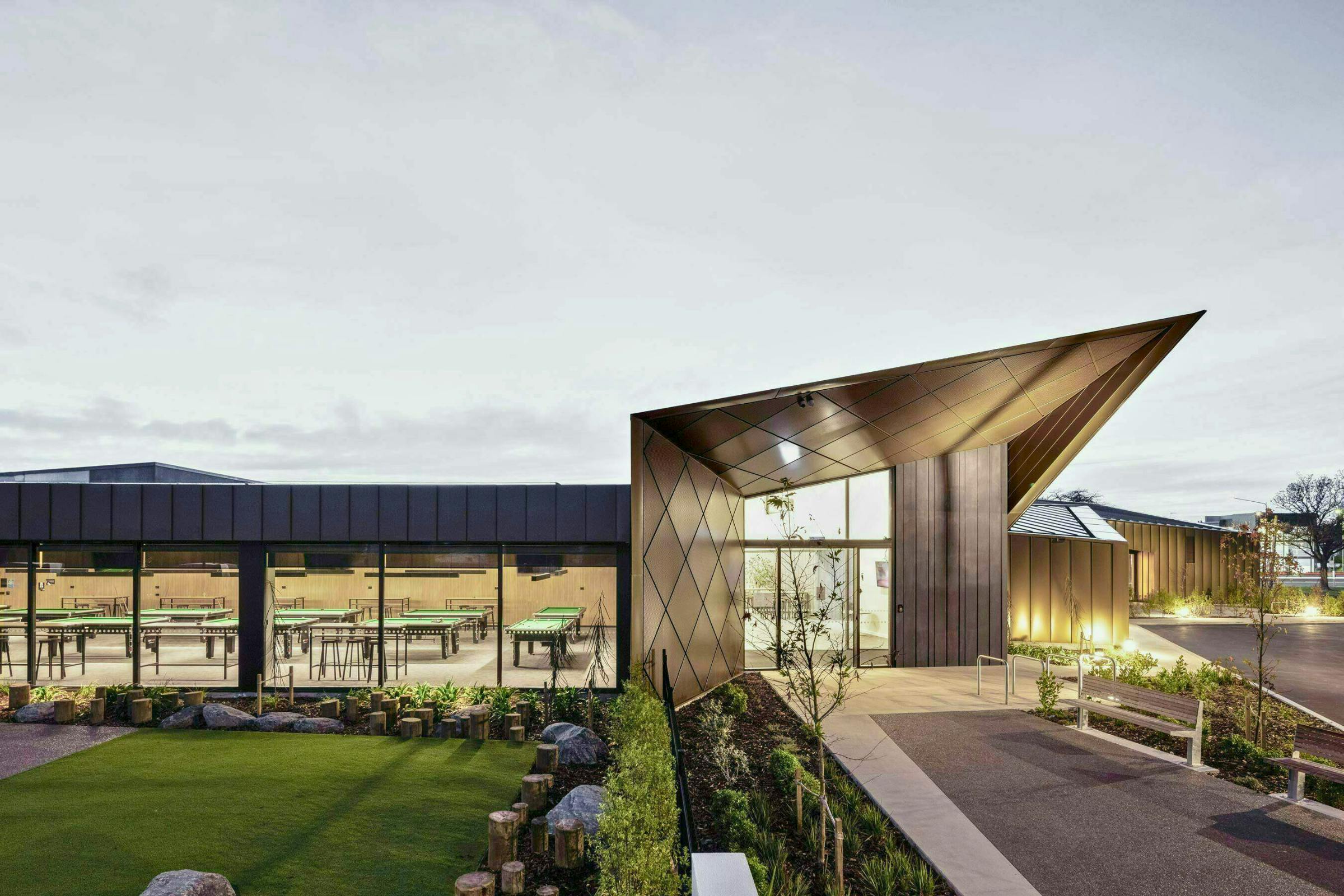+ Info
Following the Canterbury earthquakes, RMM partnered with Villa Maria College, Maguire and Harford Architects, and Rubix to craft a comprehensive landscape strategy and master plan for the College. Building on the foundation laid by the Maguire and Harford Architects Campus Development Plan, the landscape strategy identified and embraced key components of the College ethos to develop a vision for its future development.
The vision for Villa Maria's campus is to create a unique and attractive environment that honours its heritage while supporting its core values of Education, Respect, and Concern for others. The goal is to provide social and learning opportunities in an engaging, welcoming, and verdant setting that supports the entire school learning community.
Creating a landscape that is attractive, meaningful, and sustainably responsive involved several crucial considerations. Enhancing the site's biodiversity, improving courtyard environments, managing stormwater effectively, and ensuring long-term maintenance were all essential components of the development plan.
A central aspect of the master plan was pedestrian prioritisation, focusing on improving pedestrian connections throughout the College. The landscape strategy features flexible spaces designed to accommodate outdoor school assemblies and events while also being suitable for small groups or individuals engaged in schoolwork. These spaces foster a sense of community and provide versatile environments for various activities.
The landscape development plan and strategy provided a cohesive connection between the College's facilities and outdoor spaces, enhancing the overall environment and improving the experience for staff, students, and visitors. Flexibility was a key element of the strategy, allowing for the initial construction of projects while considering the spatial requirements for future development.
Initial projects completed include the Peer Street entrance and Brodie car parks, the McAuley Lawn, the Kia Toa Building, and the award-winning Te Manawa Atawhai - Catherine McAuley Centre, designed in collaboration with Hamish Shaw Architect. RMM played an active role in these projects, ensuring that each development aligned with the overall vision for the campus.
The vision for Villa Maria's campus is to create a unique and attractive environment that honours its heritage while supporting its core values of Education, Respect, and Concern for others. The goal is to provide social and learning opportunities in an engaging, welcoming, and verdant setting that supports the entire school learning community.
Creating a landscape that is attractive, meaningful, and sustainably responsive involved several crucial considerations. Enhancing the site's biodiversity, improving courtyard environments, managing stormwater effectively, and ensuring long-term maintenance were all essential components of the development plan.
A central aspect of the master plan was pedestrian prioritisation, focusing on improving pedestrian connections throughout the College. The landscape strategy features flexible spaces designed to accommodate outdoor school assemblies and events while also being suitable for small groups or individuals engaged in schoolwork. These spaces foster a sense of community and provide versatile environments for various activities.
The landscape development plan and strategy provided a cohesive connection between the College's facilities and outdoor spaces, enhancing the overall environment and improving the experience for staff, students, and visitors. Flexibility was a key element of the strategy, allowing for the initial construction of projects while considering the spatial requirements for future development.
Initial projects completed include the Peer Street entrance and Brodie car parks, the McAuley Lawn, the Kia Toa Building, and the award-winning Te Manawa Atawhai - Catherine McAuley Centre, designed in collaboration with Hamish Shaw Architect. RMM played an active role in these projects, ensuring that each development aligned with the overall vision for the campus.



RMM's collaborative effort to develop a landscape strategy and master plan for Villa Maria College resulted in a thoughtfully designed environment that honours the College’s heritage and core values. By prioritising pedestrian connections, enhancing biodiversity, and creating flexible spaces, the plan supports a vibrant and cohesive learning community. The successful completion of initial projects demonstrates the effectiveness of the strategy in improving the College environment, setting a strong foundation for future developments.


Other Projects




