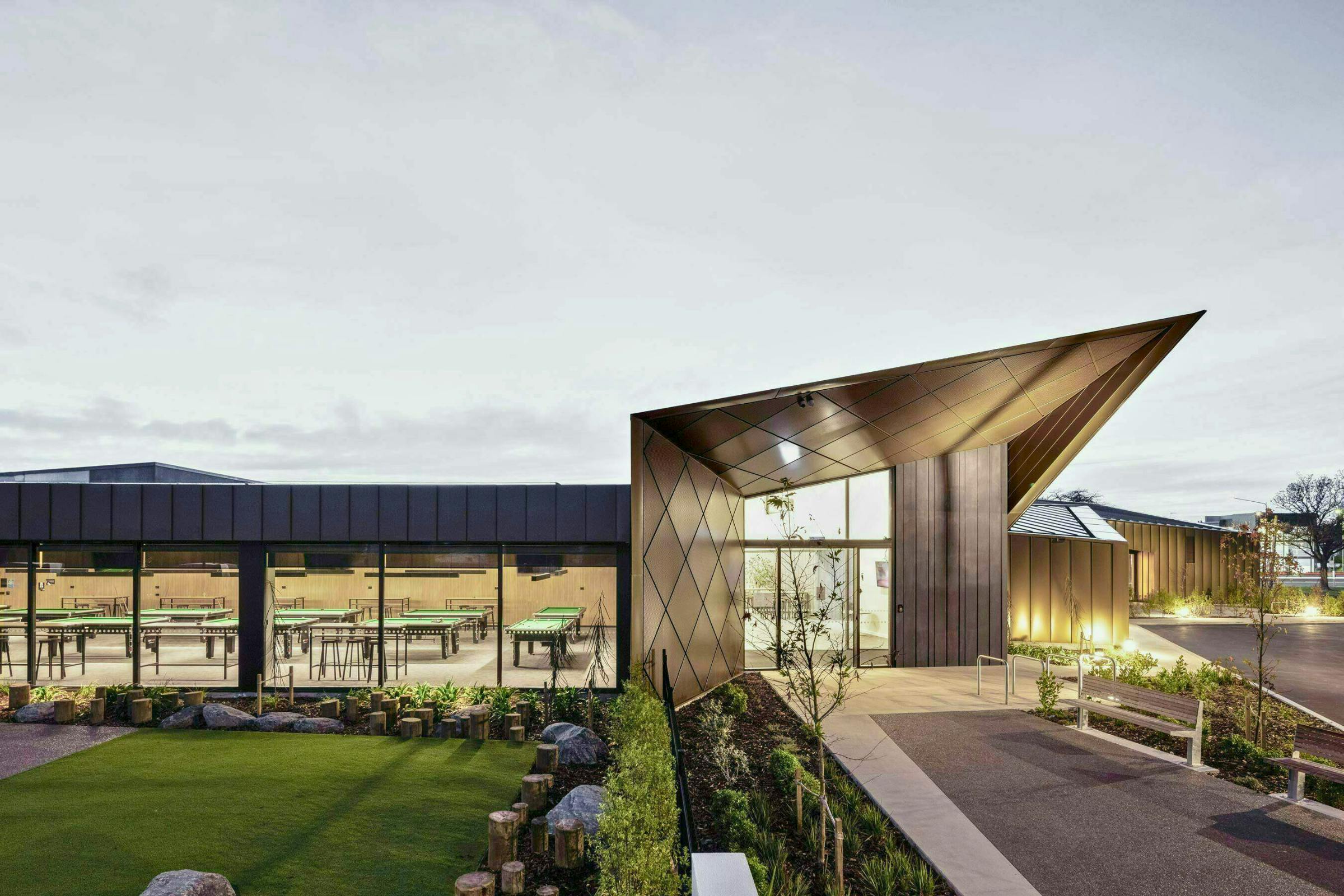+ Info
Mairehau Primary School has recently undergone a significant transformation, including the refurbishment of its classrooms and the construction of a new administration block, staff room, and library. These improvements aim to enhance the learning environment and provide better facilities for both students and staff.
RMM developed a comprehensive master plan that has been instrumental in creating a cohesive and inviting outdoor space for the school. The new design not only enhances the aesthetic appeal but also promotes community engagement, encourages parental involvement, and offers a welcoming venue for gatherings and events.
The outdoor environment now features generous verandas that provide sheltered outdoor spaces, creating seamless indoor-outdoor transitions. Paved areas and tiered seating arrangements offer versatile spaces for students to engage in various activities. Rain gardens have been integrated into the landscape, adding both functional and educational value by managing stormwater and serving as living classrooms for environmental education. Additionally, timber platforms nestled under trees offer shaded spots for relaxation and outdoor learning.
A notable highlight of the redevelopment is the vibrant playground, which has been significantly enhanced with the addition of a new scooter track and modern play equipment. This area has quickly become a hub of activity, encouraging physical exercise and imaginative play among the students.
An innovative aspect of the project is the involvement of the students in the design process. They contributed by sketching their ideas for the paving designs and each creating a decorative tile. These tiles will be incorporated into the school pou, a traditional Māori post that will serve as a cultural and artistic centerpiece for the school.
RMM developed a comprehensive master plan that has been instrumental in creating a cohesive and inviting outdoor space for the school. The new design not only enhances the aesthetic appeal but also promotes community engagement, encourages parental involvement, and offers a welcoming venue for gatherings and events.
The outdoor environment now features generous verandas that provide sheltered outdoor spaces, creating seamless indoor-outdoor transitions. Paved areas and tiered seating arrangements offer versatile spaces for students to engage in various activities. Rain gardens have been integrated into the landscape, adding both functional and educational value by managing stormwater and serving as living classrooms for environmental education. Additionally, timber platforms nestled under trees offer shaded spots for relaxation and outdoor learning.
A notable highlight of the redevelopment is the vibrant playground, which has been significantly enhanced with the addition of a new scooter track and modern play equipment. This area has quickly become a hub of activity, encouraging physical exercise and imaginative play among the students.
An innovative aspect of the project is the involvement of the students in the design process. They contributed by sketching their ideas for the paving designs and each creating a decorative tile. These tiles will be incorporated into the school pou, a traditional Māori post that will serve as a cultural and artistic centerpiece for the school.


The design approach that we have taken at Mairehau Primary School focuses on creating an inclusive, engaging, and multifunctional outdoor environment. Ensuring the broad use of this space was critical as children learn and grow by socialising in their outdoor environments through play and engaging in sports and games. And RMM hopes that by combining practical infrastructure improvements with creative and cultural elements, the project successfully fosters a sense of community, supports active learning, and celebrates student involvement. We are excited to see students and staff, now and in the future, thrive in their school's new outdoor environment.


Other Projects




