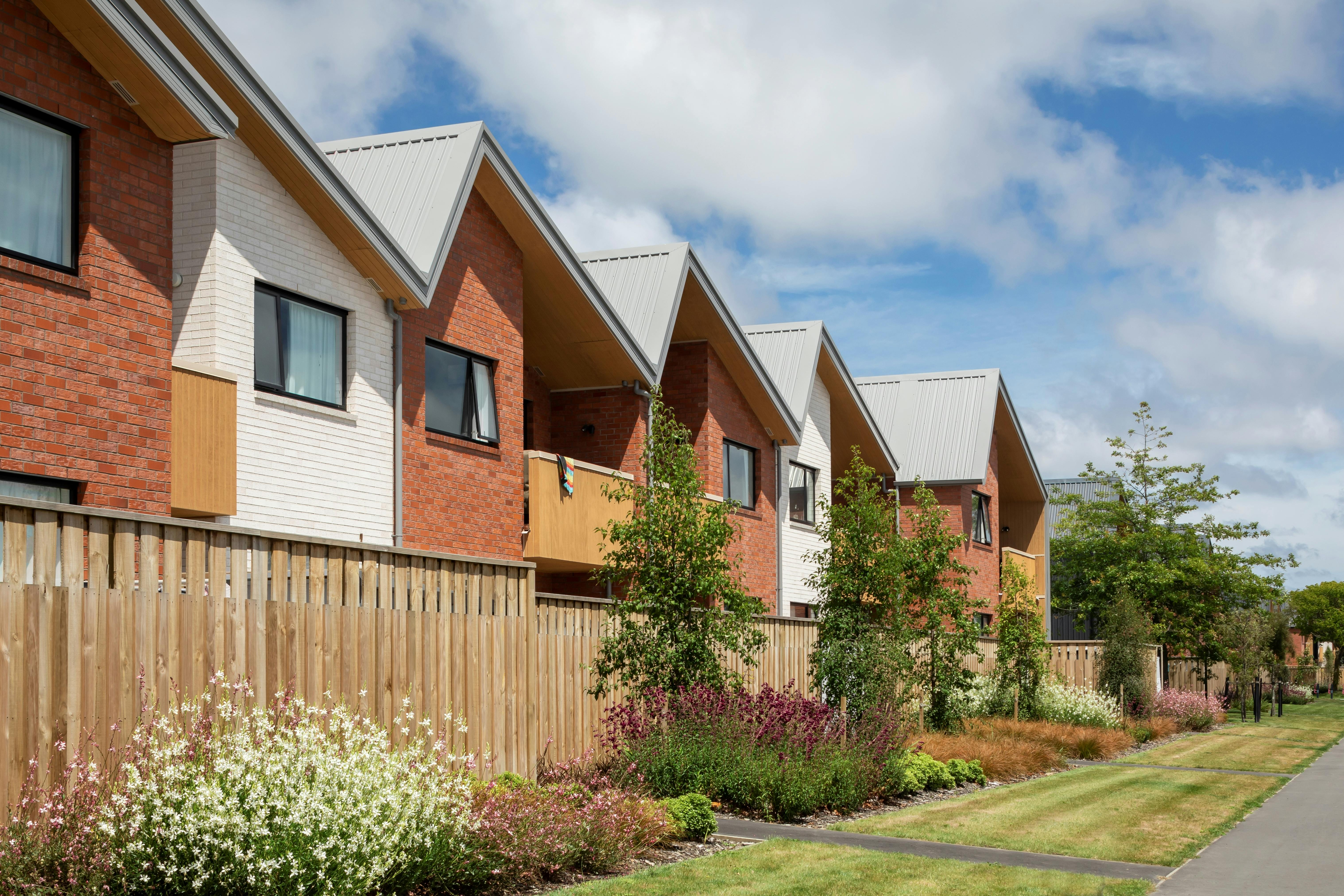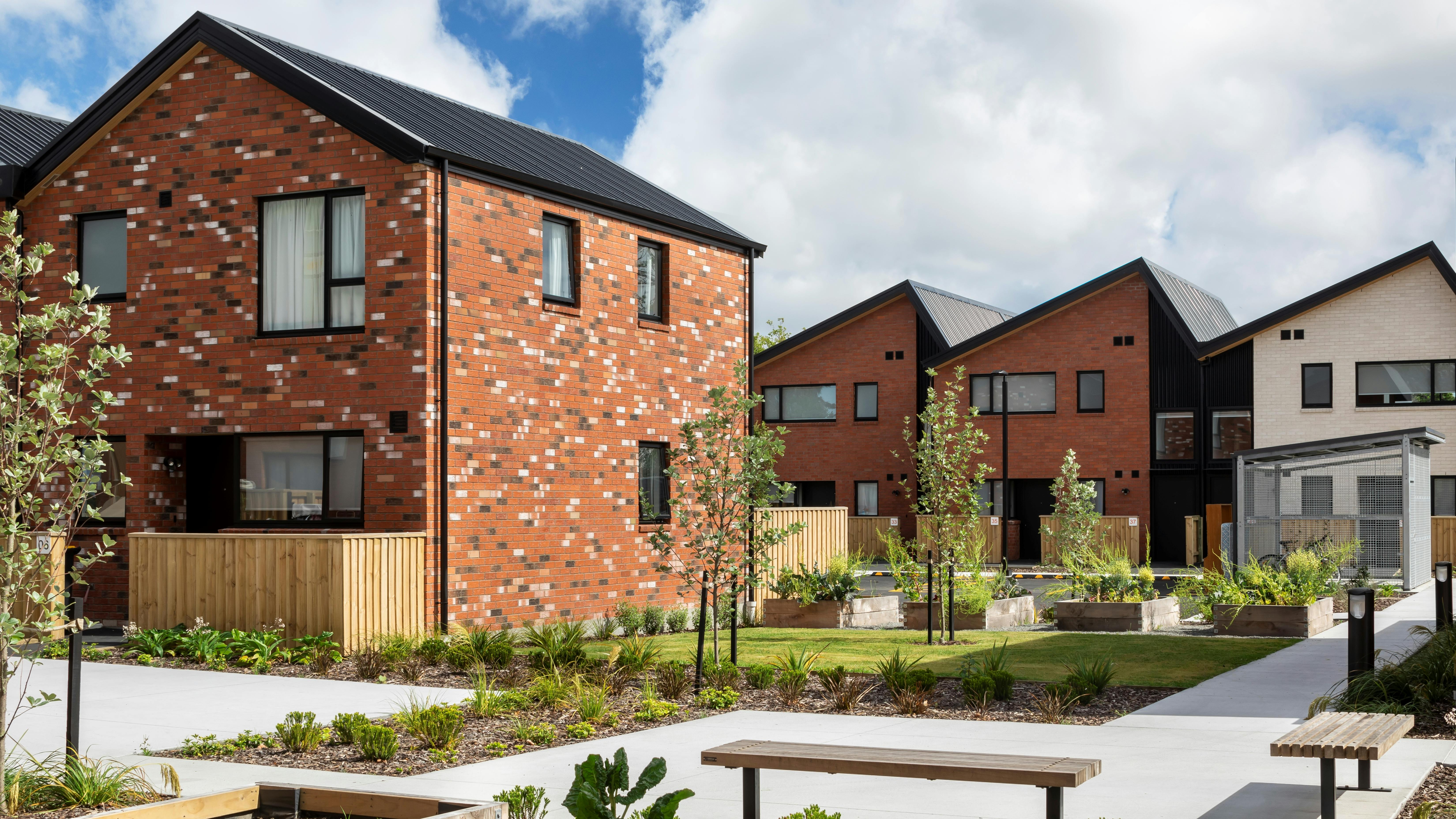+ Info
RMM was commissioned by the Ōtautahi Community Housing Trust (OCHT) to develop master plan options for a new community housing project on Brougham Street in Sydenham, Christchurch. This site previously housed the Brougham Village social housing complex, which was demolished due to earthquake damage.
The master planning process involved a comprehensive analysis of the site and its surrounding context. Various configurations and options were rigorously tested against the Christchurch District Plan provisions and best practice modelling standards. This collaborative effort, led by Rangzen Projects, culminated in a finalised master plan featuring 90 homes. The concept envisioned the housing as 'three villages,' interconnected by a network of pedestrian paths, communal courtyard spaces, lawns, shared vegetable gardens, and adequate car parking facilities.
A crucial aspect of the successful master plan was the integration of diverse housing typologies to create a socially cohesive and secure community. One of the significant challenges for the RMM team was to incorporate and preserve the existing mature trees throughout the development. These trees contribute substantially to the area's existing amenity and enhance the identity of the surrounding streetscape.
Following the master planning phase, Christchurch-based construction company Southbase partnered with OCHT to bring the project to fruition. Southbase engaged RMM for landscape architecture services to ensure the successful implementation of the master plan. The Brougham Street development stands as the largest build project undertaken by OCHT and the largest community housing provider development constructed in New Zealand to date.
In a forward-thinking initiative, OCHT has collaborated with Canterbury, Lincoln, and Otago Universities to provide tenants with access to two Nissan Leaf cars and five electric bikes. This two-year pilot program aims to explore the viability of shared, low-carbon transport within a social housing community, aligning perfectly with the ethos RMM instilled in the master planning process from the outset — to enhance community life.
The master planning process involved a comprehensive analysis of the site and its surrounding context. Various configurations and options were rigorously tested against the Christchurch District Plan provisions and best practice modelling standards. This collaborative effort, led by Rangzen Projects, culminated in a finalised master plan featuring 90 homes. The concept envisioned the housing as 'three villages,' interconnected by a network of pedestrian paths, communal courtyard spaces, lawns, shared vegetable gardens, and adequate car parking facilities.
A crucial aspect of the successful master plan was the integration of diverse housing typologies to create a socially cohesive and secure community. One of the significant challenges for the RMM team was to incorporate and preserve the existing mature trees throughout the development. These trees contribute substantially to the area's existing amenity and enhance the identity of the surrounding streetscape.
Following the master planning phase, Christchurch-based construction company Southbase partnered with OCHT to bring the project to fruition. Southbase engaged RMM for landscape architecture services to ensure the successful implementation of the master plan. The Brougham Street development stands as the largest build project undertaken by OCHT and the largest community housing provider development constructed in New Zealand to date.
In a forward-thinking initiative, OCHT has collaborated with Canterbury, Lincoln, and Otago Universities to provide tenants with access to two Nissan Leaf cars and five electric bikes. This two-year pilot program aims to explore the viability of shared, low-carbon transport within a social housing community, aligning perfectly with the ethos RMM instilled in the master planning process from the outset — to enhance community life.


“This development is a significant investment for the Trust. We have put a great deal of thought into the planning and minimised the build density to accommodate enhanced community amenity. The development will have green spaces, safe areas for children to play and communal garden areas. Building community through safety and amenity has been the driver of the number of homes on the Brougham Street site.” - Cate Kearney, OCHT Chief Executive.




Other Projects



