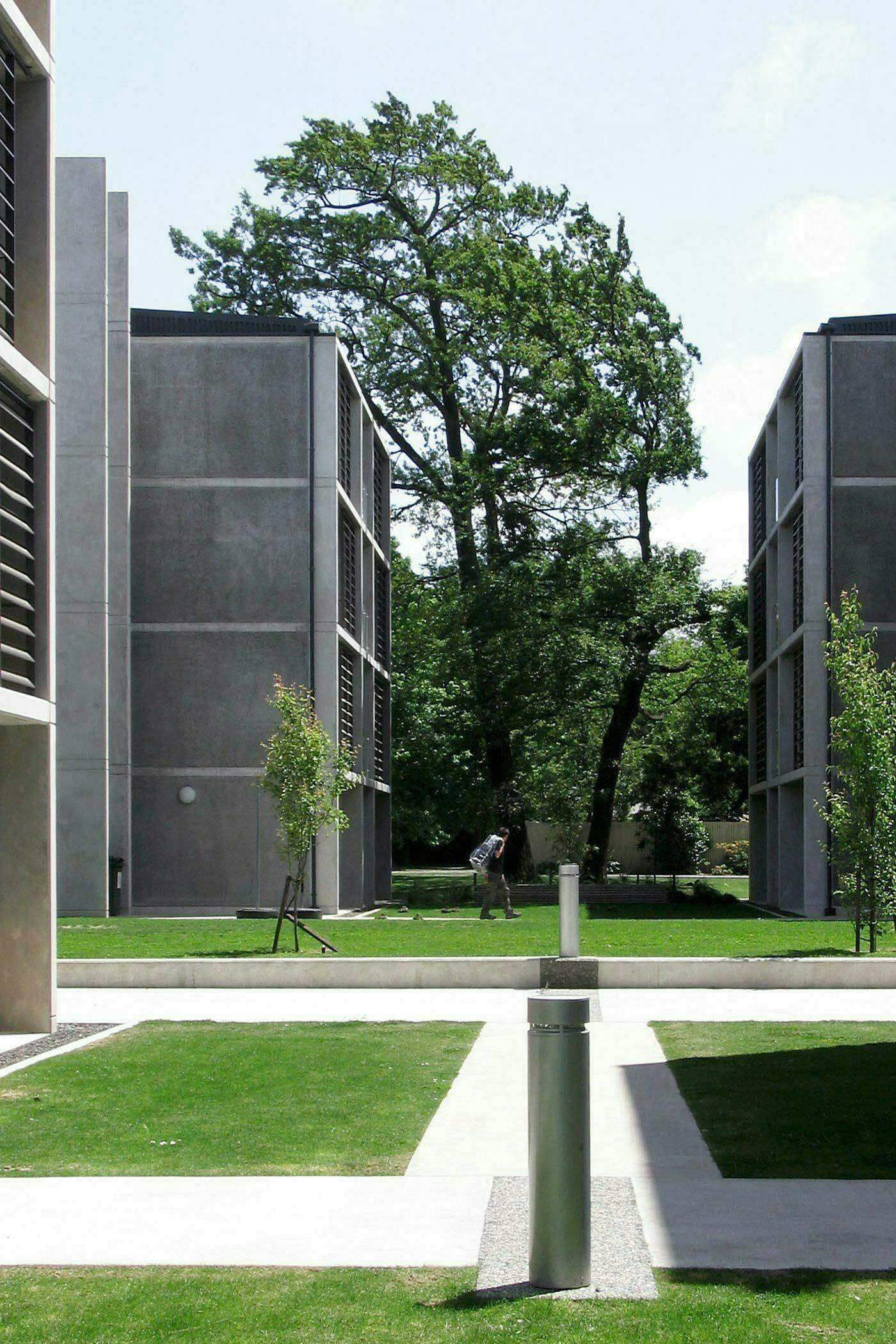+ Info
The Halls of Residence at the University of Canterbury offer independent campus living for 845 students, nestled in a leafy, accessible part of the city. This attractive setting draws students from across New Zealand and around the world, creating a vibrant and diverse community.
Collaborating closely with Warren and Mahoney Architects, RMM developed a comprehensive landscape proposal that significantly enhanced the campus environment. The design included new entrances to improve accessibility, extended parking facilities to accommodate the increased student population, and thoughtfully designed open spaces and courtyards that foster social interaction and outdoor living.
RMM's design emphasises the importance of outdoor living spaces and incorporates principles of environmentally sustainable design. Key elements of the site development included advanced stormwater management systems, such as porous paving and rain gardens. These features not only manage rainwater effectively but also educate pedestrians on the process of rainwater harvesting by making it a visible and integral part of the landscape.
The stormwater management system plays a crucial role in the overall environmental strategy. Porous paving allows rainwater to permeate through the surface, reducing runoff and promoting natural groundwater recharge. Rain gardens, strategically placed throughout the campus, filter and absorb rainwater, enhancing the aesthetic appeal while supporting ecological health.
Through this innovative approach, RMM created a landscape that is not only functional and aesthetically pleasing but also serves as an educational tool for students and visitors. The design showcases how sustainable practices can be seamlessly integrated into everyday campus life, promoting environmental awareness and stewardship among the university community.
Collaborating closely with Warren and Mahoney Architects, RMM developed a comprehensive landscape proposal that significantly enhanced the campus environment. The design included new entrances to improve accessibility, extended parking facilities to accommodate the increased student population, and thoughtfully designed open spaces and courtyards that foster social interaction and outdoor living.
RMM's design emphasises the importance of outdoor living spaces and incorporates principles of environmentally sustainable design. Key elements of the site development included advanced stormwater management systems, such as porous paving and rain gardens. These features not only manage rainwater effectively but also educate pedestrians on the process of rainwater harvesting by making it a visible and integral part of the landscape.
The stormwater management system plays a crucial role in the overall environmental strategy. Porous paving allows rainwater to permeate through the surface, reducing runoff and promoting natural groundwater recharge. Rain gardens, strategically placed throughout the campus, filter and absorb rainwater, enhancing the aesthetic appeal while supporting ecological health.
Through this innovative approach, RMM created a landscape that is not only functional and aesthetically pleasing but also serves as an educational tool for students and visitors. The design showcases how sustainable practices can be seamlessly integrated into everyday campus life, promoting environmental awareness and stewardship among the university community.


The landscape design for the Halls of Residence at the University of Canterbury highlights the importance of creating functional, attractive, and sustainable outdoor spaces. RMM's collaboration with Warren and Mahoney Architects resulted in a comprehensive plan that includes improved entrances, expanded parking, and inviting courtyards. The design prioritises outdoor living and environmental sustainability, with advanced stormwater management systems like porous paving and rain gardens. These features not only manage water effectively but also educate the campus community about sustainable practices, making the Halls of Residence a model for environmentally conscious campus design.
Other Projects




