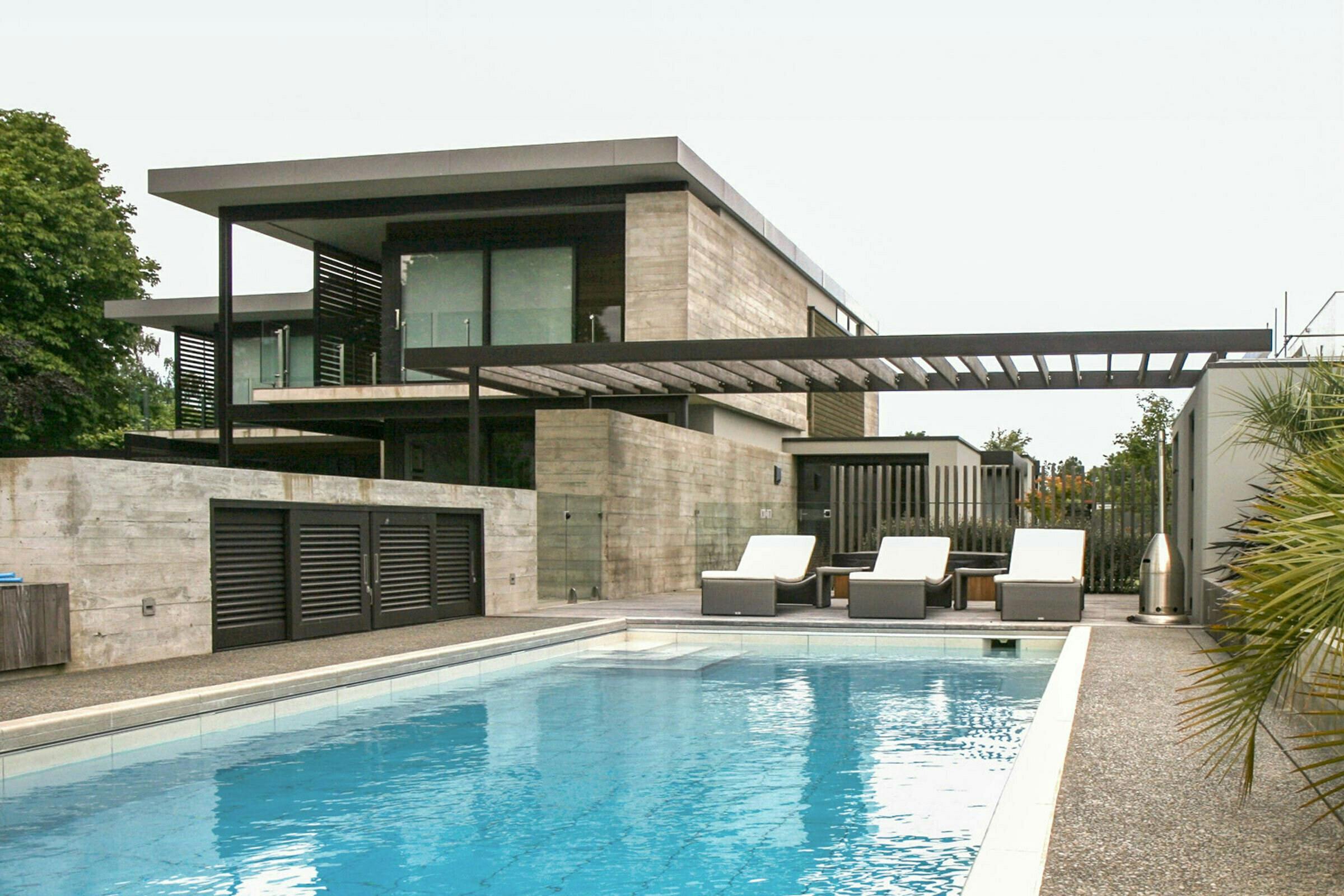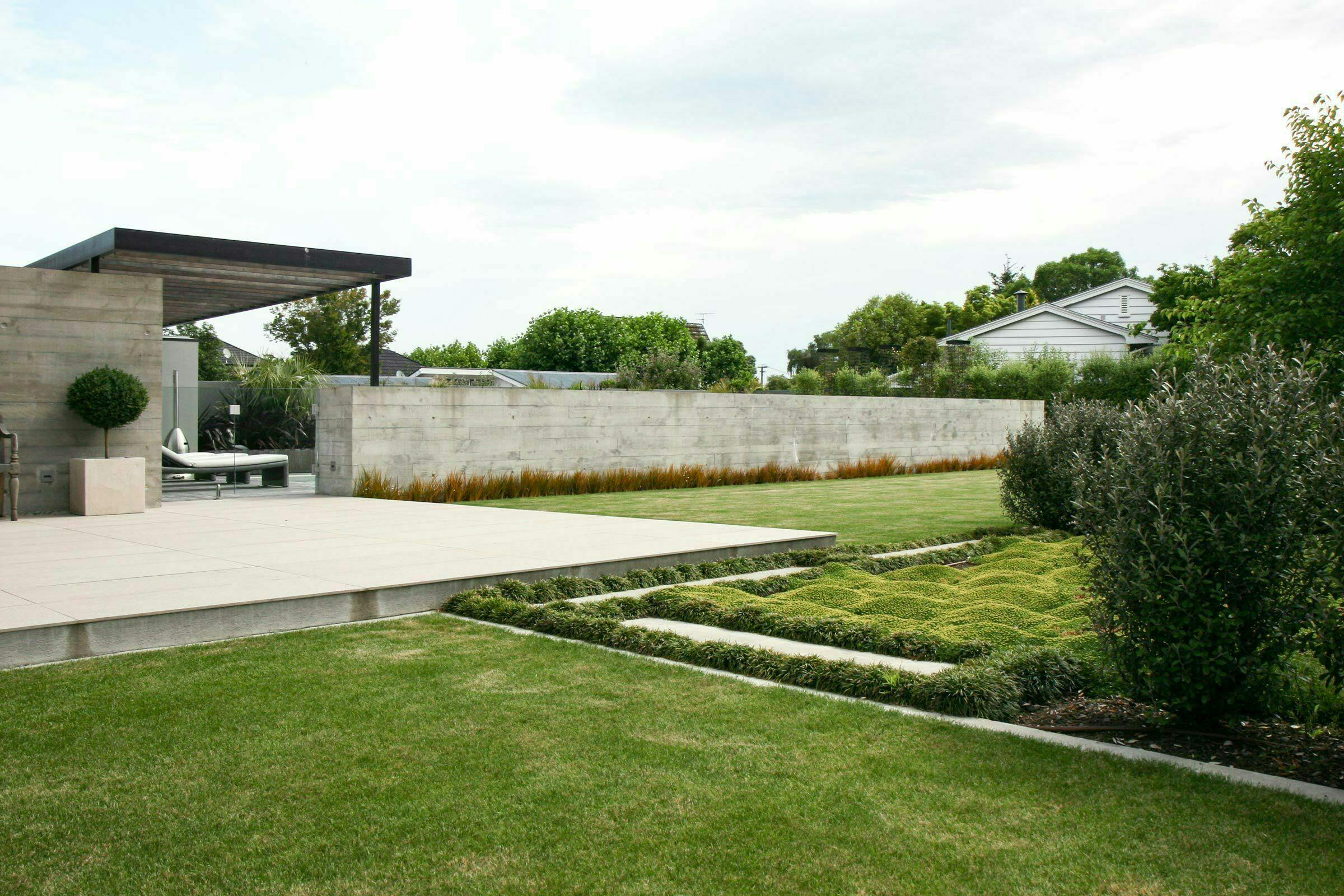+ Info
RMM's landscape design for the Poynder Avenue residence was meticulously crafted to complement the house's highly defined architecture and unique shape. The result is a harmonious blend of indoor and outdoor living spaces that enhance the overall aesthetic and functionality of the property.
A prominent off-the-form concrete spine runs the length of the home and extends into the landscape, providing both substance and durability. This architectural feature is mirrored in the elegant outdoor layout, which draws inspiration from the interior living spaces to create a seamless and cohesive design.
Key features of the landscape design include a tree-lined driveway that provides a grand entrance, an outdoor kitchen ideal for entertaining, and both swimming and spa pools for relaxation and recreation. The well-manicured lawns and terraces offer versatile spaces for various outdoor activities, enhancing the livability of the home.
Custom-designed seating, lighting, and water features were created using materials that reflect the building's aesthetic. These bespoke elements add character and sophistication to the landscape, making each outdoor area unique and inviting. The custom elements are carefully integrated to ensure they enhance the visual and functional aspects of the space.
The planting palette, though subtle and restrained, is both bold and elegant. It includes a mix of evergreen and seasonal plants that provide structure and visual interest throughout the year. This selection complements the garden's focus on sculptural pieces, adding to the artistic and modern feel of the landscape. The plants were chosen not only for their aesthetic appeal but also for their ability to thrive in the local climate, ensuring a sustainable and low-maintenance garden.
By thoughtfully integrating these elements, RMM has created a stunning and functional outdoor environment that perfectly aligns with the distinctive architecture of the Poynder Avenue residence. The design fosters a sense of unity and flow between the indoor and outdoor spaces, enhancing the overall living experience.
A prominent off-the-form concrete spine runs the length of the home and extends into the landscape, providing both substance and durability. This architectural feature is mirrored in the elegant outdoor layout, which draws inspiration from the interior living spaces to create a seamless and cohesive design.
Key features of the landscape design include a tree-lined driveway that provides a grand entrance, an outdoor kitchen ideal for entertaining, and both swimming and spa pools for relaxation and recreation. The well-manicured lawns and terraces offer versatile spaces for various outdoor activities, enhancing the livability of the home.
Custom-designed seating, lighting, and water features were created using materials that reflect the building's aesthetic. These bespoke elements add character and sophistication to the landscape, making each outdoor area unique and inviting. The custom elements are carefully integrated to ensure they enhance the visual and functional aspects of the space.
The planting palette, though subtle and restrained, is both bold and elegant. It includes a mix of evergreen and seasonal plants that provide structure and visual interest throughout the year. This selection complements the garden's focus on sculptural pieces, adding to the artistic and modern feel of the landscape. The plants were chosen not only for their aesthetic appeal but also for their ability to thrive in the local climate, ensuring a sustainable and low-maintenance garden.
By thoughtfully integrating these elements, RMM has created a stunning and functional outdoor environment that perfectly aligns with the distinctive architecture of the Poynder Avenue residence. The design fosters a sense of unity and flow between the indoor and outdoor spaces, enhancing the overall living experience.



RMM's landscape design for the Poynder Avenue residence exemplifies a meticulous approach to complementing distinctive architecture with equally striking outdoor spaces. This modern and unique residential property won the 2013 Supreme Award in the Master Builders House of the Year competition. The panel of judges highlighted the ‘fantastic indoor-outdoor flow’ and ‘extensive outdoor living options’ as standout features of the property. These remarks are a testament to RMM's thoughtful design approach to integrate the indoor and outdoor environments and provide the residents a harmonious and functional living space that enhances the property's unique architecture.



Other Projects




