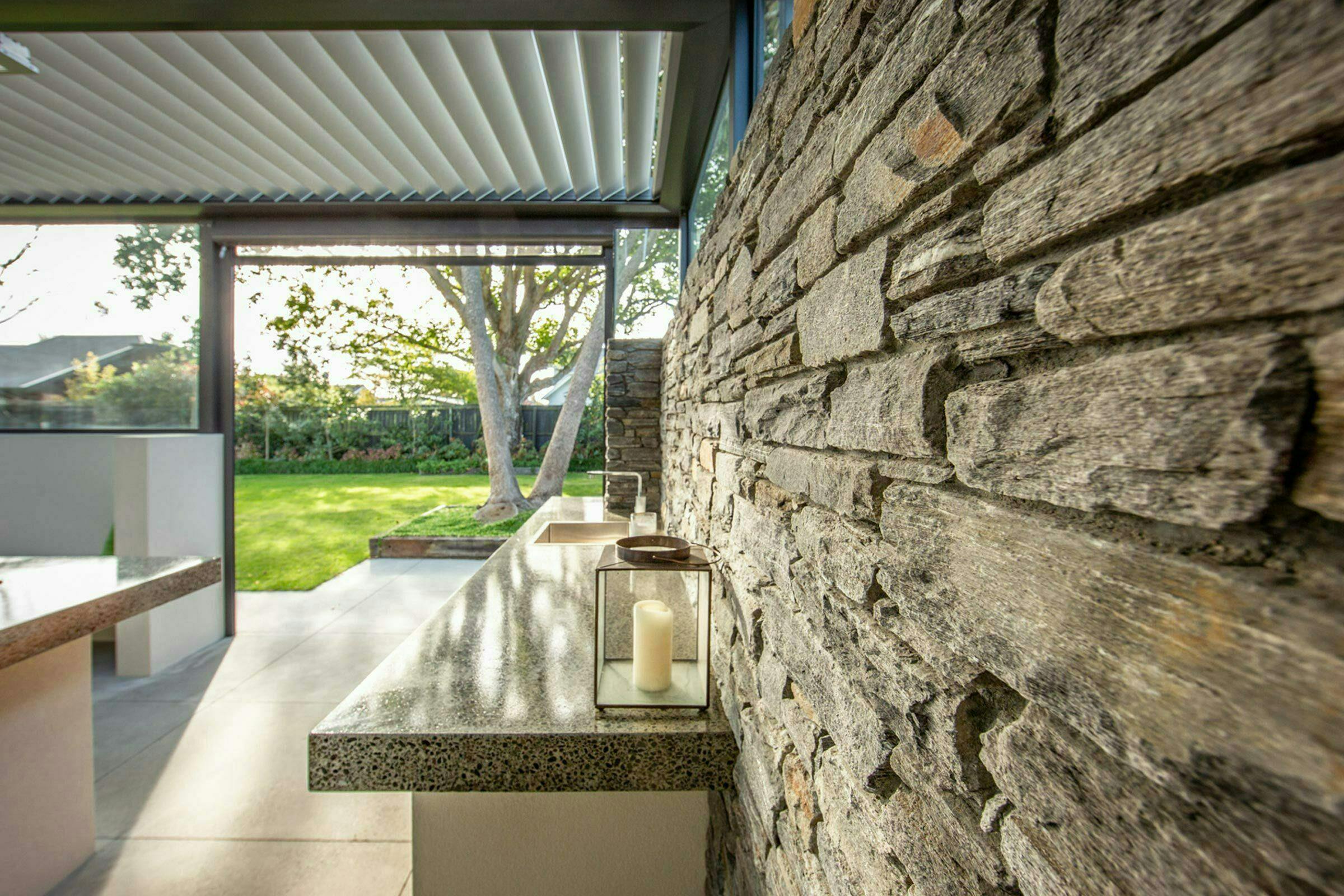+ Info
In 2015, the owners of a beautiful two-storey home in St Albans engaged RMM to design an outdoor room that seamlessly extends their internal living spaces. This project aimed to create a functional and aesthetically pleasing area that complements the existing architecture while providing a comfortable outdoor environment.
The design thoughtfully considers the aspect and architectural style of the existing dwelling. It is oriented to capture all-day sunlight while offering robust protection from Christchurch’s notorious easterly winds. Key elements of the design include a louvred roof, which allows for adjustable shading and ventilation, and walls constructed of stone and plaster, providing a sense of solidity and permanence. Glass facades enhance the connection between the indoor and outdoor spaces, ensuring an unobstructed view of the surrounding garden. The outdoor room is beautifully integrated into the landscape, nestled between a mature Hornbeam pleached hedge and a striking Cabbage Tree, which add natural beauty and privacy.
The interior of this outdoor room features a central bespoke teppanyaki bar and an outdoor kitchen, creating an ideal setting for entertaining. These amenities allow the homeowners to enjoy cooking and dining outdoors, making the space perfect for gatherings with family and friends. The teppanyaki bar, in particular, adds a unique and interactive element, enhancing the overall experience of outdoor living.
RMM's ability to fulfill the client’s brief while responding to the site’s unique characteristics has resulted in an outstanding addition to the home. The project exemplifies the successful integration of architectural and landscape elements to create a versatile and inviting outdoor room.
The design thoughtfully considers the aspect and architectural style of the existing dwelling. It is oriented to capture all-day sunlight while offering robust protection from Christchurch’s notorious easterly winds. Key elements of the design include a louvred roof, which allows for adjustable shading and ventilation, and walls constructed of stone and plaster, providing a sense of solidity and permanence. Glass facades enhance the connection between the indoor and outdoor spaces, ensuring an unobstructed view of the surrounding garden. The outdoor room is beautifully integrated into the landscape, nestled between a mature Hornbeam pleached hedge and a striking Cabbage Tree, which add natural beauty and privacy.
The interior of this outdoor room features a central bespoke teppanyaki bar and an outdoor kitchen, creating an ideal setting for entertaining. These amenities allow the homeowners to enjoy cooking and dining outdoors, making the space perfect for gatherings with family and friends. The teppanyaki bar, in particular, adds a unique and interactive element, enhancing the overall experience of outdoor living.
RMM's ability to fulfill the client’s brief while responding to the site’s unique characteristics has resulted in an outstanding addition to the home. The project exemplifies the successful integration of architectural and landscape elements to create a versatile and inviting outdoor room.


This outdoor room project in St Albans showcases RMM’s expertise in residential landscape architecture. The design merges functionality with aesthetic appeal, providing a sunlit, sheltered space that enhances the home's liveability. By incorporating a teppanyaki bar and outdoor kitchen, the space serves as an excellent venue for outdoor entertaining, seamlessly blending the indoors with the outdoors. This project highlights the importance of responsive design in creating outdoor living areas that are both beautiful and practical.



