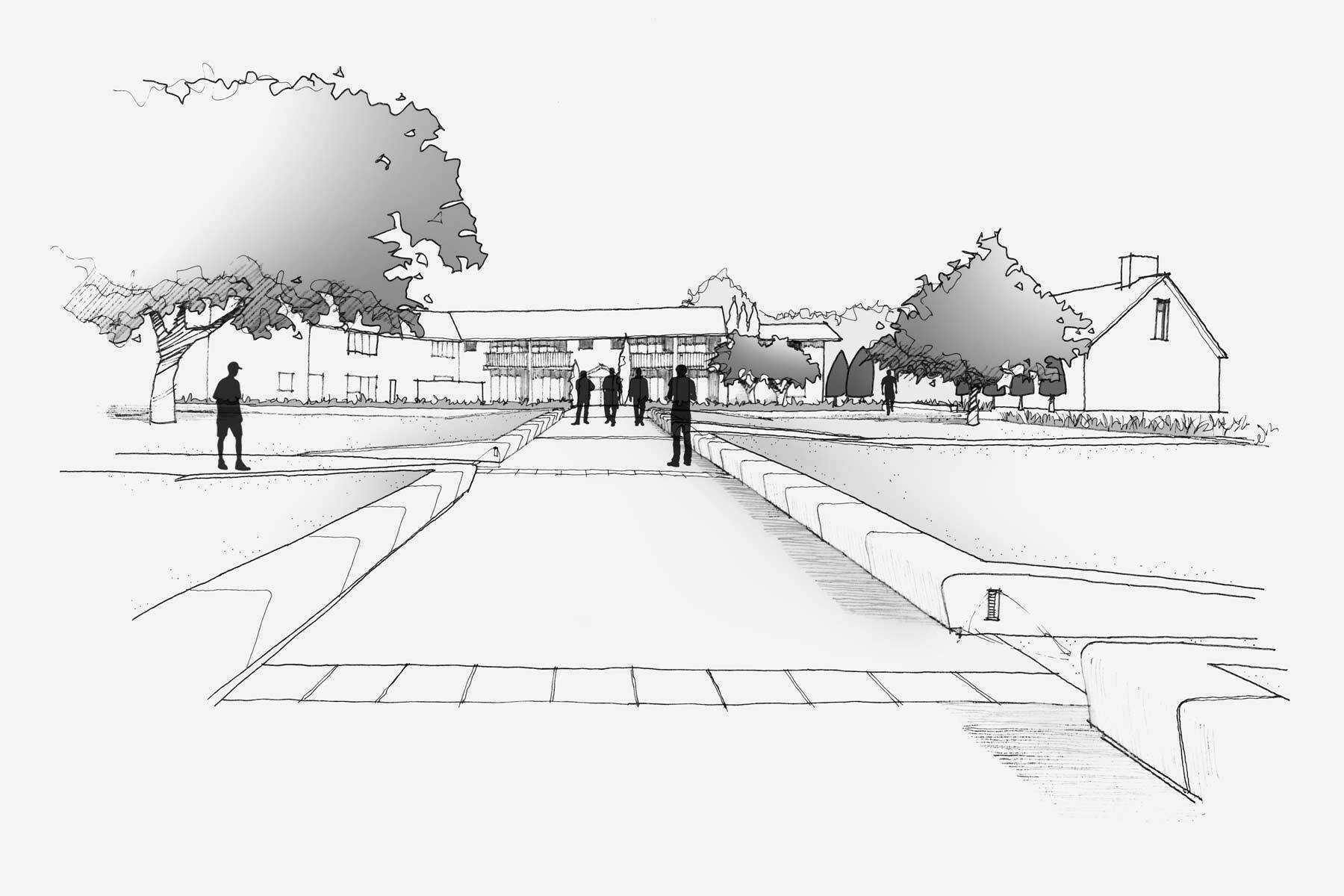St Bede's College: A Revitalized Vision for the Future
Nov 06, 2020
In the wake of the Canterbury earthquakes, RMM has collaborated closely with St Bede’s College to develop a comprehensive landscape development plan and strategy. This plan, integral to the wider master plan, outlines a long-term vision for the college, aiming to unify the grounds, buildings, and facilities in a cohesive manner. Our goal is to provide flexibility for future academic, cultural, social, and sporting advancements.
A Unified Master Plan
The master planning process for St Bede’s College addresses numerous aspects of the campus environment, including pedestrian and vehicular movement, boundary interfaces, courtyards, movement corridors, and playing courts and fields. The landscape strategy includes detailed material and plant palettes to guide future planting and construction, ensuring a cohesive blend of hard and soft landscapes.
Honouring History and Character
Central to our landscape response is an acknowledgment of St Bede’s rich history and character, elements that were underrepresented in the existing landscape. Our vision provides an opportunity to strengthen and highlight these aspects across the campus. The strategy aims to enhance and emphasize the special character and vernacular of the college while promoting a unified future design.
Key Projects and Immediate Actions
The landscape development plan identifies several key projects for immediate attention, with the landscape redevelopment of the boarding hostel being a primary focus. RMM has worked closely with the college on this project, ensuring that the new design reflects the broader vision and meets the needs of the college community.
Future-Proofing the Campus
By integrating historical elements with forward-thinking design, RMM’s landscape development plan for St Bede’s College is set to create a campus that honours its past while looking towards a unified and flexible future. The plan ensures that future developments in academics, culture, social activities, and sports are seamlessly integrated into the college’s landscape.
St Bede’s College can look forward to a revitalized and cohesive campus environment, thanks to the thoughtful and strategic planning and design efforts of RMM. We are excited to see this vision come to life and to continue our work in creating spaces that enhance the educational experience and foster a strong sense of community.
A Unified Master Plan
The master planning process for St Bede’s College addresses numerous aspects of the campus environment, including pedestrian and vehicular movement, boundary interfaces, courtyards, movement corridors, and playing courts and fields. The landscape strategy includes detailed material and plant palettes to guide future planting and construction, ensuring a cohesive blend of hard and soft landscapes.
Honouring History and Character
Central to our landscape response is an acknowledgment of St Bede’s rich history and character, elements that were underrepresented in the existing landscape. Our vision provides an opportunity to strengthen and highlight these aspects across the campus. The strategy aims to enhance and emphasize the special character and vernacular of the college while promoting a unified future design.
Key Projects and Immediate Actions
The landscape development plan identifies several key projects for immediate attention, with the landscape redevelopment of the boarding hostel being a primary focus. RMM has worked closely with the college on this project, ensuring that the new design reflects the broader vision and meets the needs of the college community.
Future-Proofing the Campus
By integrating historical elements with forward-thinking design, RMM’s landscape development plan for St Bede’s College is set to create a campus that honours its past while looking towards a unified and flexible future. The plan ensures that future developments in academics, culture, social activities, and sports are seamlessly integrated into the college’s landscape.
St Bede’s College can look forward to a revitalized and cohesive campus environment, thanks to the thoughtful and strategic planning and design efforts of RMM. We are excited to see this vision come to life and to continue our work in creating spaces that enhance the educational experience and foster a strong sense of community.


