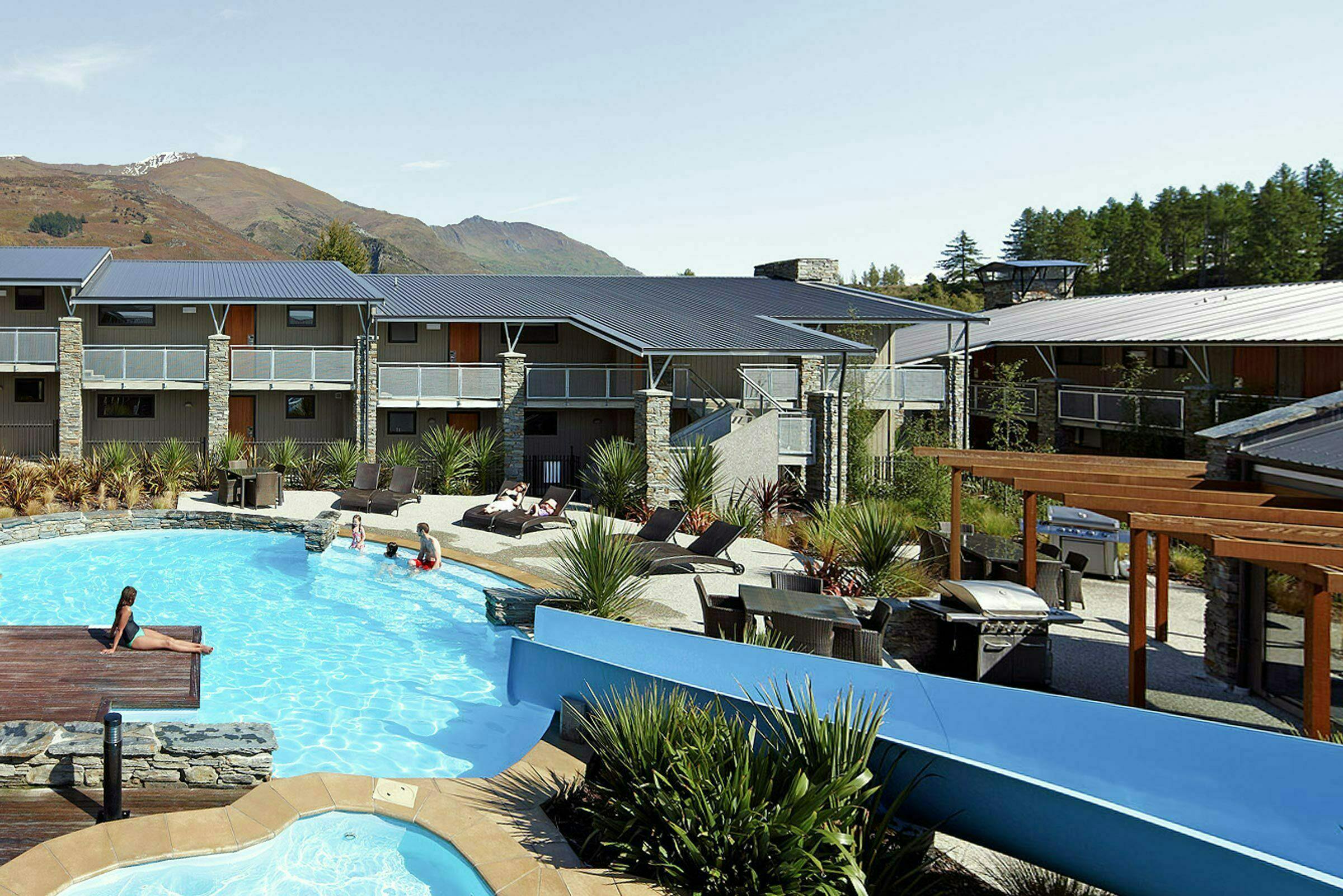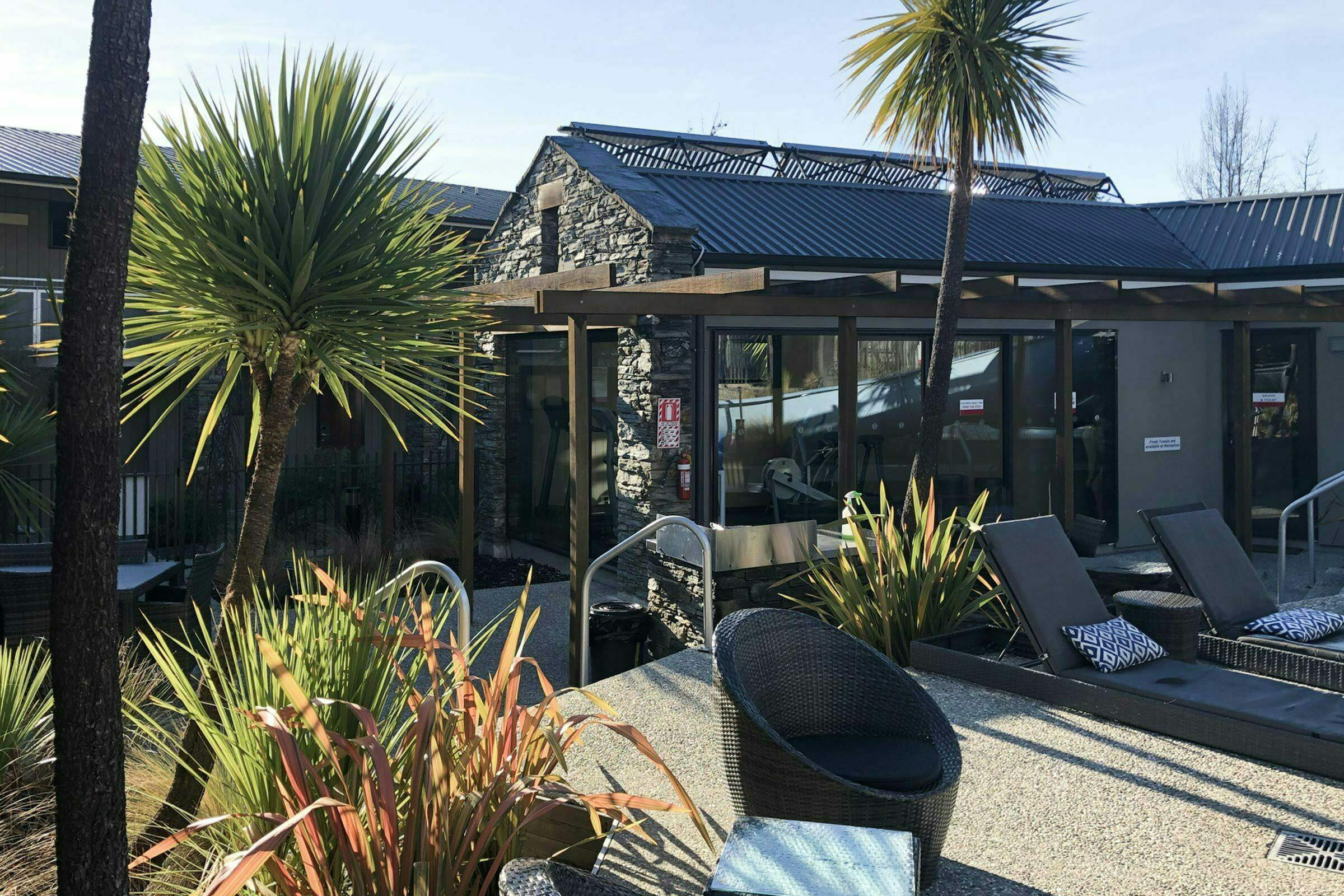+ Info
In 2007, the former Mt Aspiring Hotel underwent a significant redevelopment to include three new double-story apartment blocks. As part of the initial conceptual design process, Brooke Mitchell collaborated with David Stringer Architects to develop a comprehensive site-wide master plan and landscape strategy. The goal was to seamlessly integrate the new buildings with the existing hotel, thereby enhancing the overall external amenity of the resort.
The primary inspiration behind the landscape design was to provide visitors with an immersive experience that embodies the quintessential Central Otago alpine environment. The landscape needed to serve as a 'snapshot' of the Wanaka region, allowing guests to fully appreciate their surroundings without needing to venture far from the resort. This approach aimed to create a strong sense of place and connection to the local landscape.
As part of the master plan, various recreational facilities were proposed to enhance the guest experience. These included a central heated pool with a water slide, a hot tub, a gym, and a sauna. Additionally, the design incorporated several external spaces designed for outdoor communal dining and BBQ areas, which are particularly popular during the warmer months. These amenities not only provide leisure opportunities but also encourage social interaction among guests.
The soft landscaping was carefully chosen to reflect the natural beauty of the region. A combination of mature, established deciduous trees was planted to provide a stunning array of seasonal colors, while appropriate native alpine plants were used to reinforce the alpine theme. This thoughtful selection of flora helps to set the scene and enhance the overall aesthetic appeal of the resort.
RMM directors and Christchurch staff frequently stay at the Ramada Resort when working from the Wānaka office, providing them with firsthand experience of the successful integration of landscape and architecture at the site.
The primary inspiration behind the landscape design was to provide visitors with an immersive experience that embodies the quintessential Central Otago alpine environment. The landscape needed to serve as a 'snapshot' of the Wanaka region, allowing guests to fully appreciate their surroundings without needing to venture far from the resort. This approach aimed to create a strong sense of place and connection to the local landscape.
As part of the master plan, various recreational facilities were proposed to enhance the guest experience. These included a central heated pool with a water slide, a hot tub, a gym, and a sauna. Additionally, the design incorporated several external spaces designed for outdoor communal dining and BBQ areas, which are particularly popular during the warmer months. These amenities not only provide leisure opportunities but also encourage social interaction among guests.
The soft landscaping was carefully chosen to reflect the natural beauty of the region. A combination of mature, established deciduous trees was planted to provide a stunning array of seasonal colors, while appropriate native alpine plants were used to reinforce the alpine theme. This thoughtful selection of flora helps to set the scene and enhance the overall aesthetic appeal of the resort.
RMM directors and Christchurch staff frequently stay at the Ramada Resort when working from the Wānaka office, providing them with firsthand experience of the successful integration of landscape and architecture at the site.


The redevelopment of the former Mt Aspiring Hotel into the Ramada Resort exemplifies the harmonious integration of new architecture with the existing landscape. The project successfully creates an immersive alpine experience, with carefully designed recreational facilities and thoughtfully selected landscaping that reflects the unique character of the Wānaka region. The collaborative efforts of RMM and David Stringer Architects have resulted in a resort that not only provides high levels of external amenity but also fosters a deep connection to the local environment for all visitors.



