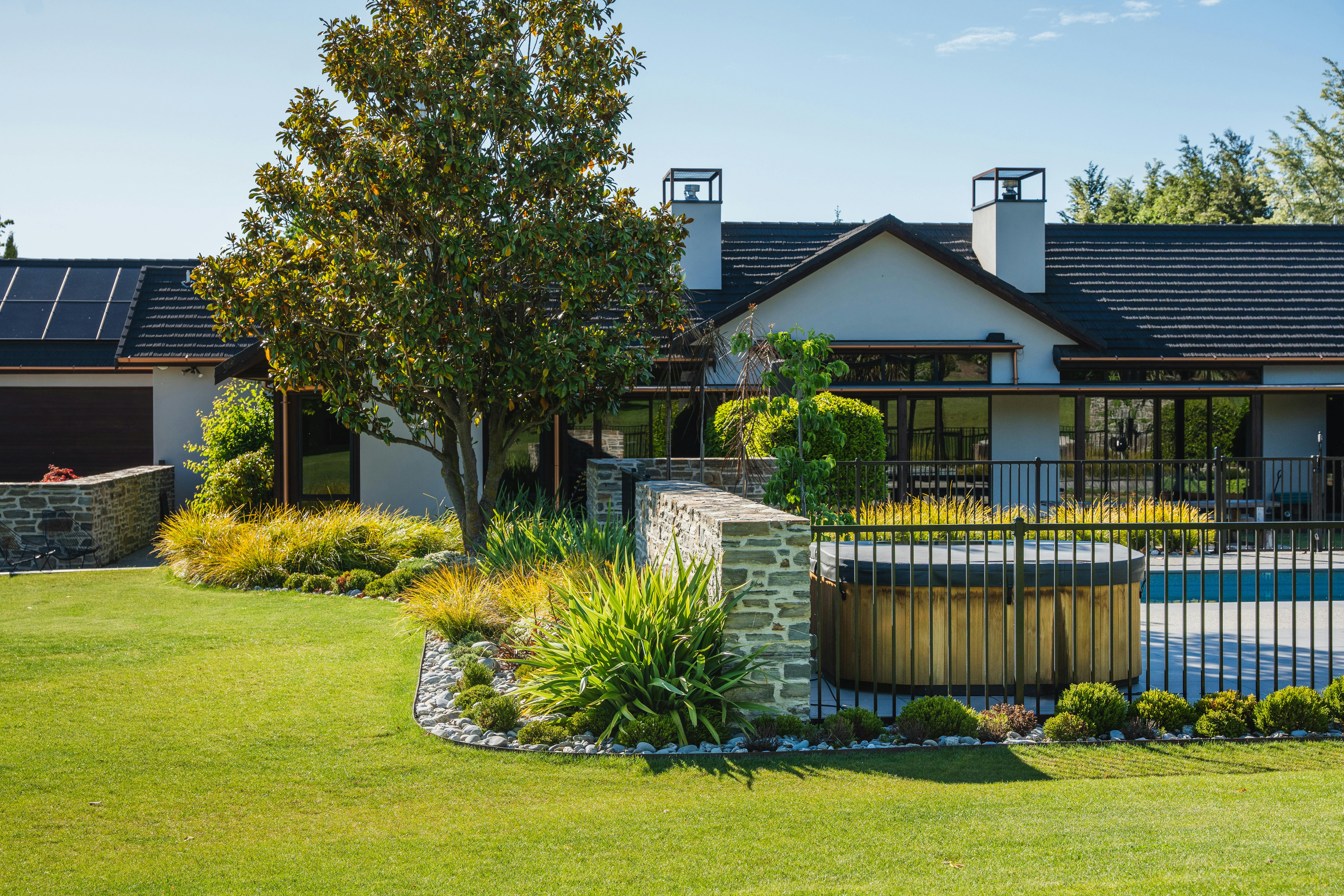+ Info
Overlooking the striking alpine landscape of Wānaka, and located near Golf Course Road, this residence presented an opportunity to transform an underutilised outdoor area into a dynamic and inviting environment. The design sought to open up the space, creating a more functional setting for swimming, dining, and outdoor entertaining while also creating stronger connections to the surrounding landscape.
The pool courtyard was previously constrained and disconnected from the property and its setting. RMM’s design established a more cohesive arrangement, allowing for a fluid transition between the house, open lawns, and adjacent outdoor spaces. A new pergola, fitted with a LouvreTec system, forms a central gathering space as it sits above a large outdoor dining table and BBQ area, providing shelter and extending the usability of the courtyard into the cooler months of the year. An open-wood fireplace creates a striking focal point, offering warmth and ambience for evening gatherings while framing views towards Mt Alpha and Roy’s Peak.
The material palette is restrained yet robust, featuring local schist walls, carefully integrated pool fencing, landscape lighting, and a mix of bluestone and exposed aggregate concrete paving. The planting palette is intentionally minimalist and has been thoughtfully selected to integrate with the existing garden, while providing subtle structure and texture to soften the hardscape.
The pool courtyard was previously constrained and disconnected from the property and its setting. RMM’s design established a more cohesive arrangement, allowing for a fluid transition between the house, open lawns, and adjacent outdoor spaces. A new pergola, fitted with a LouvreTec system, forms a central gathering space as it sits above a large outdoor dining table and BBQ area, providing shelter and extending the usability of the courtyard into the cooler months of the year. An open-wood fireplace creates a striking focal point, offering warmth and ambience for evening gatherings while framing views towards Mt Alpha and Roy’s Peak.
The material palette is restrained yet robust, featuring local schist walls, carefully integrated pool fencing, landscape lighting, and a mix of bluestone and exposed aggregate concrete paving. The planting palette is intentionally minimalist and has been thoughtfully selected to integrate with the existing garden, while providing subtle structure and texture to soften the hardscape.



This refined approach ensures the space feels cohesive and well-balanced, enhancing the overall experience of the courtyard while maintaining a strong visual connection with the surrounding landscape. By reimagining the courtyard and pool area as a flexible and welcoming space, the design transforms the property, encouraging year-round outdoor living amidst the spectacular Wānaka landscape.





