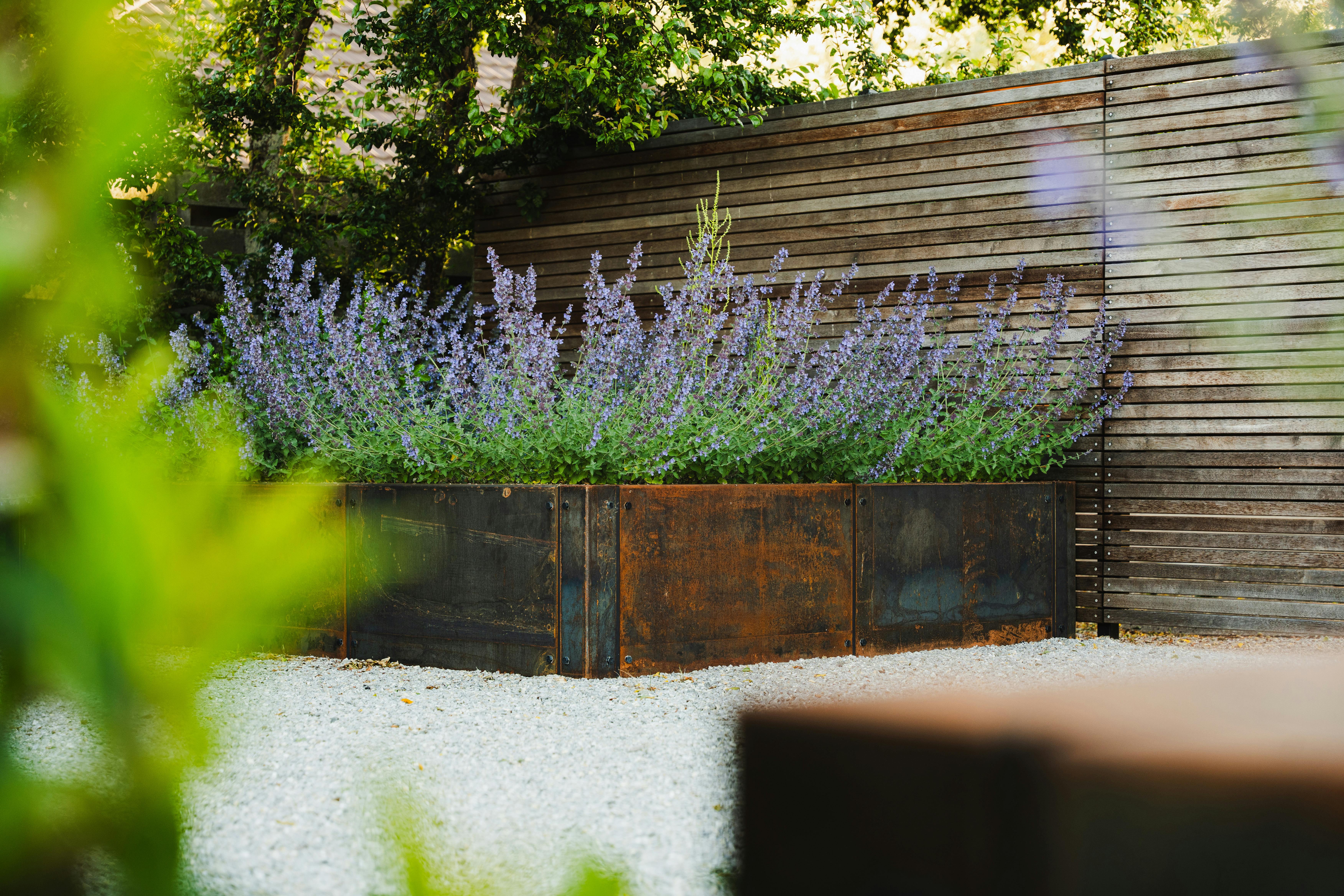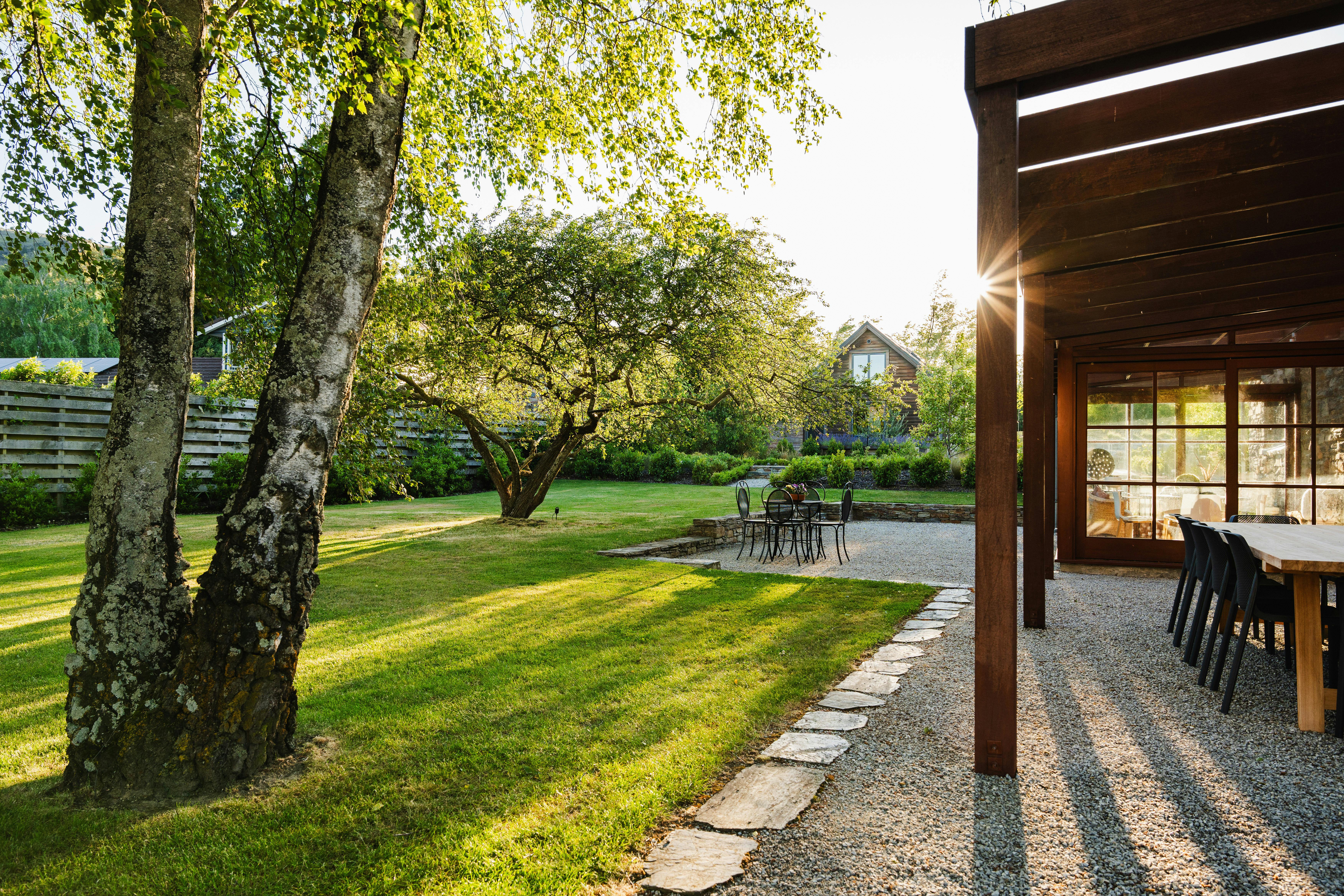+ Info
Purchased in 2014, this 0.26-hectare rural property enjoys a spectacular setting overlooking Dublin Bay. The architecturally designed two-storey schist stone cottage is surrounded by public recreation reserve, offering a sense of seclusion while remaining visually connected to the wider landscape. Although the house had been masterfully designed, the landscape required thoughtful design intervention to integrate the built form with its natural surroundings.
RMM’s approach sought to create a country garden that responded to the architectural language of the house while enhancing its relationship with its natural surroundings. A restrained palette of materials—steel, timber, stone, and gravel—was selected to allow for natural weathering and seasonal change. The planting approach balances indigenous species with a curated selection of exotic plants, ensuring a timeless and dynamic composition.
The entrance sequence was redefined with a schist driveway, bespoke gates, and a vehicle court offering multiple access points to the main house, potager garden, and a self-contained loft. An existing schist slab pathway was realigned and re-laid, creating a direct and elegant approach to the house, framed by a hardwood pergola and flanked by clipped Buxus topiary and ‘Kyushu’ Hydrangea.
Expansive outdoor living areas, constructed of compacted gravel and edged with schist slabs, extend from the kitchen, dining, and living areas, establishing strong visual and physical connections with the surrounding gardens. Beyond the lawn, a carefully structured descent of hardwood and gravel steps integrates mass plantings of Red Tussock, Snow Tussock, and Coprosma, blending seamlessly into the protected Kānuka woodland beyond.
RMM’s approach sought to create a country garden that responded to the architectural language of the house while enhancing its relationship with its natural surroundings. A restrained palette of materials—steel, timber, stone, and gravel—was selected to allow for natural weathering and seasonal change. The planting approach balances indigenous species with a curated selection of exotic plants, ensuring a timeless and dynamic composition.
The entrance sequence was redefined with a schist driveway, bespoke gates, and a vehicle court offering multiple access points to the main house, potager garden, and a self-contained loft. An existing schist slab pathway was realigned and re-laid, creating a direct and elegant approach to the house, framed by a hardwood pergola and flanked by clipped Buxus topiary and ‘Kyushu’ Hydrangea.
Expansive outdoor living areas, constructed of compacted gravel and edged with schist slabs, extend from the kitchen, dining, and living areas, establishing strong visual and physical connections with the surrounding gardens. Beyond the lawn, a carefully structured descent of hardwood and gravel steps integrates mass plantings of Red Tussock, Snow Tussock, and Coprosma, blending seamlessly into the protected Kānuka woodland beyond.




Two enclosed gardens are positioned midway along the pathway. Compact gravel paths lead to a quiet contemplative garden and a sheltered courtyard, both enclosed by Portuguese laurel hedges. Ornamental pear trees punctuate the formal garden beds, which contain a mixture of native and exotic species softened by a perimeter of low Buxus hedging.





