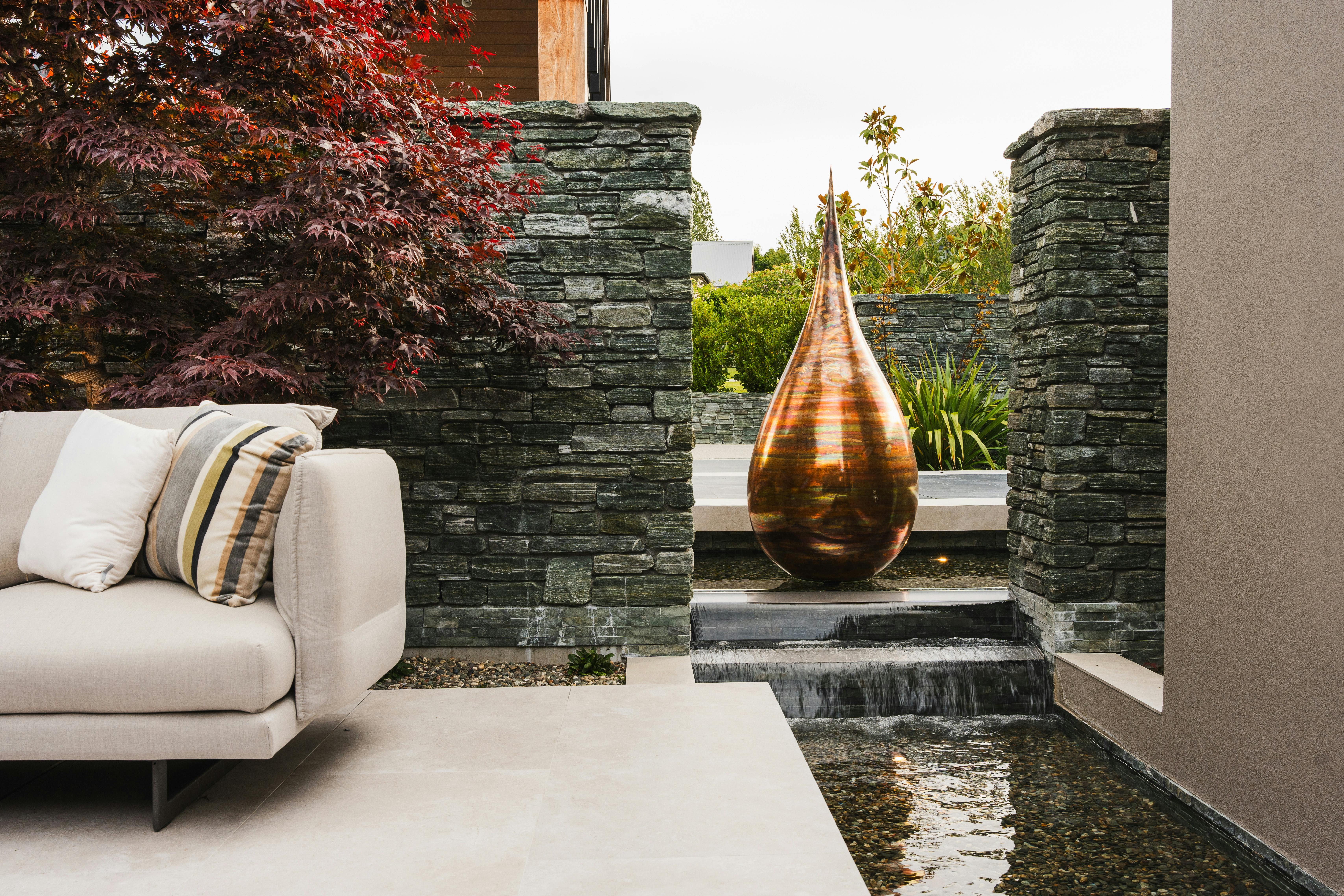+ Info
Set within the Millbrook Resort, this high-end residential landscape was designed by RMM to create a sequence of dynamic, interactive spaces within a spectacular north-facing site overlooking the fairways. Completed in 2020, the project sought to balance refined outdoor living with the expansive views of the surrounding peaks of the Wakatipu Basin.
A central feature of the design is a dramatic entry water feature that descends down multiple levels. From the front door, water trickles over rugged and craggy schist formations, creating a sense of movement and sound before cascading down a series of steps into a sheltered courtyard. This feature anchors the design, creating a strong connection between the built and natural elements.
The planting design carefully integrates a mixture of woodland trees, native shrubs, and grasses that align with the broader Millbrook landscape. Deciduous trees introduce seasonal colour and variation, while native plantings define the spatial structure of the site, ensuring a seamless integration with the surrounding environment. This layered planting strategy complements the architectural form and softly frames key sightlines from within the house.
A central feature of the design is a dramatic entry water feature that descends down multiple levels. From the front door, water trickles over rugged and craggy schist formations, creating a sense of movement and sound before cascading down a series of steps into a sheltered courtyard. This feature anchors the design, creating a strong connection between the built and natural elements.
The planting design carefully integrates a mixture of woodland trees, native shrubs, and grasses that align with the broader Millbrook landscape. Deciduous trees introduce seasonal colour and variation, while native plantings define the spatial structure of the site, ensuring a seamless integration with the surrounding environment. This layered planting strategy complements the architectural form and softly frames key sightlines from within the house.





Multiple outdoor living areas are positioned to respond to the region’s changing sunlight hours and weather conditions. Carefully considered lighting, seating, stonework, and surface materials—drawing on local schist and timber—further enhance the design, creating an elegant yet grounded outdoor environment that can be enjoyed throughout the year.




